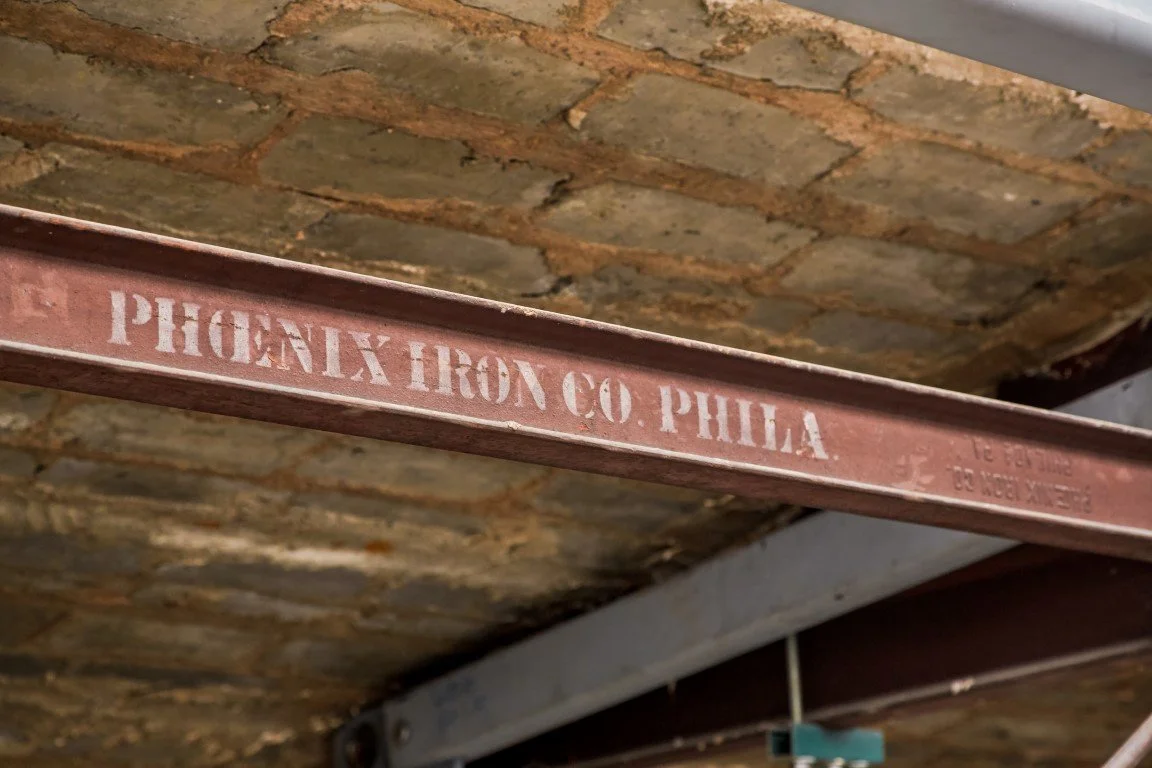

Image by Ulf E. Wallin
George Peabody Library
Johns Hopkins University, Baltimore, Maryland
The George Peabody Library opened in 1878 and has continuously served the public. The stack room contains five tiers of ornamental cast iron balconies lit from the atrium skylight above.
Above the atrium ceiling and lay light, Phoenix Iron truss assemblies span the atrium. Challenged with the task of introducing new thermally-improved skylight panels and access catwalks over the lay light and ceiling, MFSE engineers led an innovative integration of laser scanning and structural analysis to evaluate the structural capacity of the wrought and cast iron truss-works. The investigation led to the design of structural strengthening of the roof framing to support a replacement skylight system.
With 3D representations of truss connections, the structural analysis evaluated local stresses induced by increased loading requirements. In addition to added weight from the new skylight and proposed catwalk, the historic structure was evaluated using current code requirements greater than those historically established. Increased snow loads result from improved insulation as well as drift and unbalanced snow distributions.
Retrofit strengthening designs were developed to integrate new structural members into the truss system without welding or destructive bolting, providing a reversible approach to meet these new demands with a renewed standard of safety.
OWNERJohns Hopkins University
SERVICESRetrofit strengthening of roof framing
ROLEStructural engineer of record

Image by Ulf E. Wallin

Image by Ulf E. Wallin


Image by Ulf E. Wallin







Image by Ulf E. Wallin

Image by Ulf E. Wallin

Image by Ulf E. Wallin

Image by Ulf E. Wallin

Image by Ulf E. Wallin

Image by Ulf E. Wallin

Image by Ulf E. Wallin

Image by Ulf E. Wallin

Image by Ulf E. Wallin

Image by Ulf E. Wallin

Image by Ulf E. Wallin





















